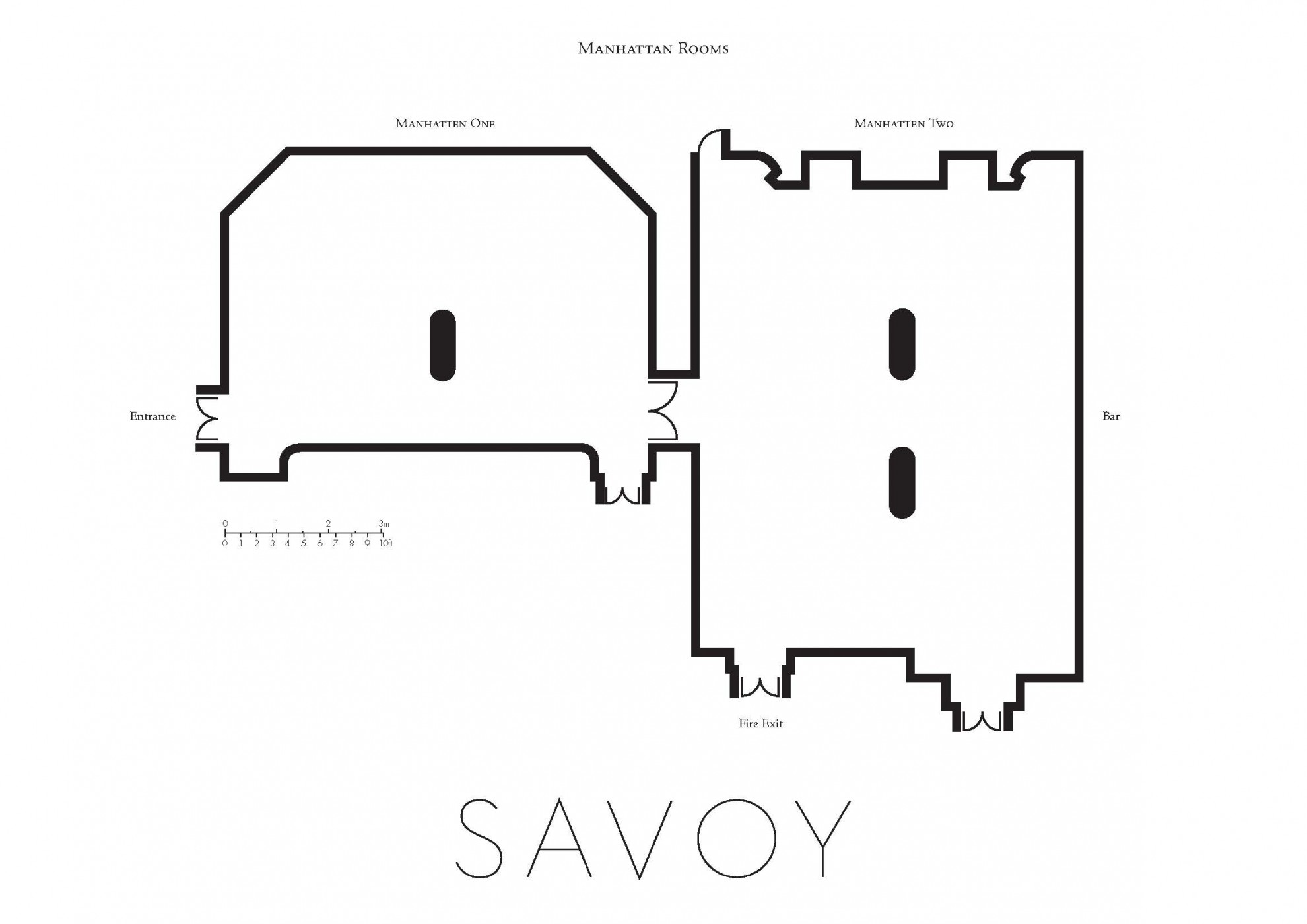Rooms & Suites
18
Jul
2025
Friday
19
Jul
2025
Saturday
Food & Drink
Beauty & Fitness
Thanks for contacting us!We will get in touch with you shortly.
